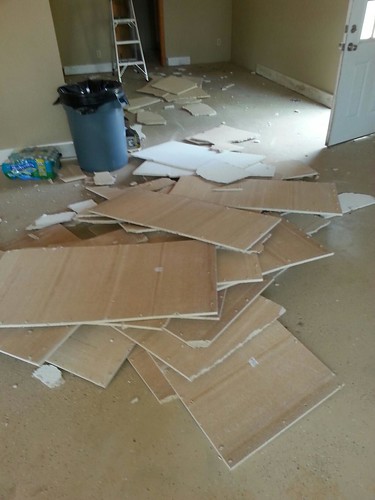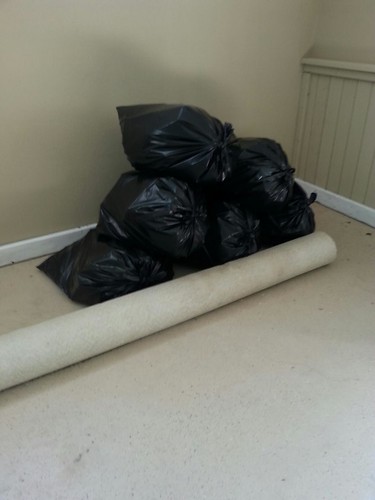The studio, so far
A. Lorena HaldemanHere are a couple of inside-studio shots. That Poor Man was originally going to start with the back deck for the house, but a little problem with the truck has derailed that for a couple of days. So he started with the studio, instead.
TO START WITH...
Here is just inside the front door (the door you can see in back of me in the second picture). To my right (out of frame) is my studio office; I'm standing with my back to what will be the seating/gathering area, and in back of that is a full bathroom (well, toilet and shower.... and space and pipes for a sink... but no sink... we will fix that). This is where all my work stuff will go! I'll have a table for pouring, a table for handbuilding and cleaning, a slab roller, a table for wrapping soap and working on "clean" things like polymer clay buttons or stitch markers, and a table for glazing. The wall with the door on it (diagonally across) will be the "dye bar" wall; we're going to put a sink in there and a long counter for crock pots and yarn winding apparatus. Under the window will eventually be storage, as I grow. The wall closest to me will be floor to ceiling shelves, with paints, greenware, and bisque to be glazed. All the tables will go in the middle, as will the wheel(s).
This photo is taken when standing underneath the large window shown in the other photo, facing my studio office/future seating area. The wall with the window on it will remain empty on this side, but will have shelves built around it on the inside-office wall. They, and another shelf in the office, will be for finished things - basically, everything ready for and up for sale will live in the office, as will my wrapping/packaging station and lightbox for product photos.
The seating area will have a couch (fold-out, so if we need extra sleep-space), a big comfy chair, and probably a couple of folding chairs for extra seating depending on how many folks come over. He's already taken that hideous chandelier down, and we'll find something less gaudy to put up there. Anybody need a chandelier?
Eventually, he plans on building me a front porch, too, with a few built-in benches at a great height for spinning wheels... and plenty of space for some rocking chairs. HaldeWeekends, ho!
AND NOW...
So, do you see all that acoustic tile, above the seating area?
Now it looks like this...
And the carpet from the office has been torn up (padding, too).
It boggled That Poor Man's mind why they would have put up acoustic tile and not drywall... I mean, in places (if you look closely in the picture in the above post, especially at the corner above the door, it's not staying up very well. And the inspector said there was no insulation above it, when he went into the crawlspace. So now it's all down (Tim is still confused about the plywood... why plywood, and not beams?) and soon he's going to crawl up there and suss it out.
Aaaand, that's it for right now. More soon! Happy Saturday, y'all!





